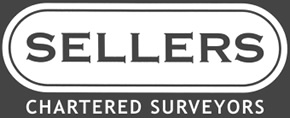Powke Lane, Cradley Heath, West Midlands B64 5PY






















Property Overview
| Purchase Price: | Upon Application |
|---|---|
| Type: | Industrial / Warehouse |
| Tenure: | For Sale |
| Description: | A rare opportunuty to purchase a substantial industrial complex located to a well established industrial area. |
| Contact: | Matthew Pearcey - 07764 269803 |
Detailed Information
Location
The property is prominently located on Powke Lane, Cradley Heath. The site has a frontage to Garratts Lane. Blackheath Town Centre is within 1.5 miles. Junction 2 of the M5 is 2.5 miles distant.
Description
Please refer to the indicative overhead image on the front cover.
Building No. 1.
The property comprises a six bay workshop/warehouse of steel portal framed construction with part glazed brick, corrugated asbestos and metal profiled sheeted walls surmounted by pitched, part insulated corrugated asbestos and corrugated aluminium roofs incorporating roof lights. Height to underside of haunch 6 m. (19'9'') - 6.5 m. (21'4'') approx. Access is via 6 roller shutter doors.
The property includes first floor offices and works rest rooms. The office accommodation comprises a range of private/open plan rooms with wall mounted electric heaters.
Building No. 2.
The single and part two storey offices are of brick construction and comprise of a number of private and open plan style rooms. The offices benefit from UPVC double glazed windows.
Building No. 3.
The warehouse is of steel portal framed construction with brick/blockwork and metal profiled sheeted walls surmounted by a pitched roof clad with profiled metal sheeting/filon panels. Height to underside of haunch 5m. (16'4'') approx. Access is via two roller shutter doors. A single storey blockwork amenity area includes an office, store and toilets. Mezzanine stores are situated above the offices.
Building No. 4.
The warehouse is of steel portal framed construction with brick/blockwork and metal profiled sheeted walls surmounted by a pitched roof clad with profiled metal sheeting/filon panels. Height to underside of haunch 5.6 m. (18'4'') approx. Access is via a roller shutter door.
Building No. 5.
The former heat treatment premises comprises three adjoining bays of steel portal framed construction with brick/blockwork and metal profiled sheeted walls surmounted by three metal profiled roofs. Height to underside of haunch 5.5m (18'1'') approx. Ground and first floor offices are included. Access is via two roller shutter doors.
The external areas are part concrete, tarmacadam and rough surfaced.
Accommodation (Gross Internal Area) approx.
sq.ft sq,m
Building No. 1 - 44,302 (4,117.29)
Building No. 2 - 2,983 (277.23)
Building No. 3 - 8,065 (749.50)
Building No. 4 - 1,255 (116.67)
Building No. 5 - 27,481 (2,553.95)
______ _______
Total 84,086 (7,814.64)
______ ________
Site Area
6.87 acres (2.78 hectares) approx.
Cranage
Building No. 1
Bay 1 - 1 x Street 10 tons
Bays 2/3 - 1 x Holtite 3 tonnes, 1 x Fellows Stringer 10 tons, 1 Barnsley 5 tons, 1 x 2 tons
Bay 5 - 1 x 5,000 KG
Building No. 5
2 x 'Delph' 10,000 KG
Please note that the Vendors/Agents have not tested/certified the cranes.
Services
All mains services are connected.
There are two on site sub-stations which provide a substantial power supply.
Rating Assessments
The site is understood to include the following assessments.
B & D Profile 100, Powke Lane, Cradley Heath, West Midlands B64 5PR - Rateable Value: £170,000
R/O 100, Powke Lane, Cradley Heath, West Midlands B64 5PR - Rateable Value: £77,500
Price Guide
Upon application.
V.A.T.
The purchase price will be subject to V.A.T.
Energy Performance Certificates
Roadside Office Building - Energy Rating E
Main Factory Building - Energy Rating E
Rear Factory - Energy Rating C
Rear Large Warehouse - Energy Rating C
Viewing
Strictly by prior appointment with the Sole Agents.
Sellers Chartered Surveyors
Contact: Matthew Pearcey
07764 269803
matthewpearcey@sellers-surveyors.co.uk


