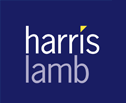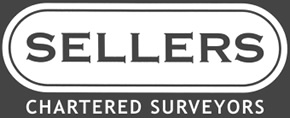Unit 9-14, Bevan Road Industrial Estate, Brierley Hill DY5 3TF













Property Overview
| Purchase Price: | £1,500,000 |
|---|---|
| Rent: | £110,000 per annum exclusive |
| Type: | Industrial / Warehouse |
| Tenure: | For Sale & To Let |
| Description: | A warehouse with good sized yard. |
| Contact: | Matthew Pearcey - 07764 269803 |
Detailed Information
Location
The property is located on Bevan Industrial Estate just off the B4180 Brierley Hill Road. The property is 0.25 miles from the A491, approximately 3.6 miles south-west of Dudley Town centre, 5 miles from junction 2 of the M5 motorway, and is 13 miles east of Birmingham city centre.
Description
The warehouse is of steel portal framed construction with brick walls surmounted by a pitched roof incorporating filon roof lights. Height to underside of haunch - 3m. (9'11'') approx. Height to apex - 4.7m. (15'6'').
The property is part two storey with the ground floor comprising stores, a packaging area and the office entrance lobby. Ground floor working height - 3m. (9'11'') approx. The first floor comprises stores/offices and toilets.
Access is via three roller shutter doors.
A self contained surfaced yard adjoins the workshop.
Car parking is available to the front of the premises.
Accommodation (Gross Internal Area) approx.
Warehouse etc - 25,306 sq.ft. (2,351.83 sq.m.)
First floor offices - 7,782 sq.ft. (723.22 sq.m.)
__________ _____________
Total 33,088 sq.ft. (3,075.05 sq.m.) approx.
__________ _____________
Services
All mains services, except gas, are connected.
Rating Assessment
Rateable Value: £79,500
UBR - 54.6p in the £(2024/2025).
Lease Terms
The premises are available with the benefit of a new lease on a full repairing and insuring basis for a term to be agreed.
Rent
£110,000 per annum exclusive.
Purchase Price
£1,500,000.
V.A.T.
V.A.T. may be levied on the rent/purchase price etc.
Fixtures & Fittings
All usual Tenants fixtures and fittings and those not mentioned in these particulars are expressly excluded from the letting/sale.
Energy Performance Certificate
EPC rating - C.
Viewing
Strictly via the Joint Agents.
Sellers Chartered Surveyors - 01384 456789
Matthew Pearcey
Mobile: 07764 269803
Email: matthewpearcey@sellers-surveyors.co.uk
and
Bulleys Chartered Surveyors - 0121 544 2121
Max Shelley
Mobile: 07881 948908
Email: max.shelley@bulleys.co.uk











